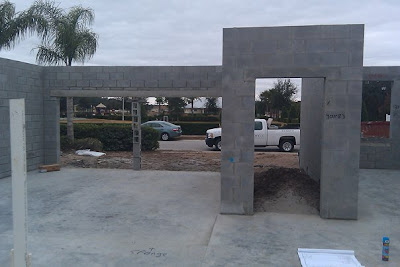 |
| Dining area (right). Pipe with Coke can is our sink (in the island). |
 |
| Gavi, standing in front. |
 |
| The NEW window in the master bath (updated floor plan, apparently). |
 |
| Dining area to the left; Sliders (8' feet tall!) and Kim, our builder rep. |
 |
| Sliders then master window. |
 |
| Office window (second bedroom). |
 |
| Guest room. Plumbing is for the guest bath. |
 |
| Inside look at the front door. Garage to the left; guest room to the right. |
 |
| Garage, front door. |
 |
| Master bath window, plumbing is for laundry and bathroom. Garage. |
 |
| Master window. Master bath plumbing and window. |
 |
| Master bedroom. |
 |
| Garage from the outside. |
 |
| Back of the house (left) with dining area in the corner. |
 |
| Left side of the house. Left window is dining area. Right window is for the office. |
 |
| Left side of the house. |
 |
| Guest window (from the outside looking in). |
 |
| Guest window. Checklist? |
 |
| Front of the house. Again. |
 |
| Front of the house. |
 |
| Right side of the house. We have a 12 1/2 ft. yard to the property line. |
 |
| Front of the house. |
No comments:
Post a Comment